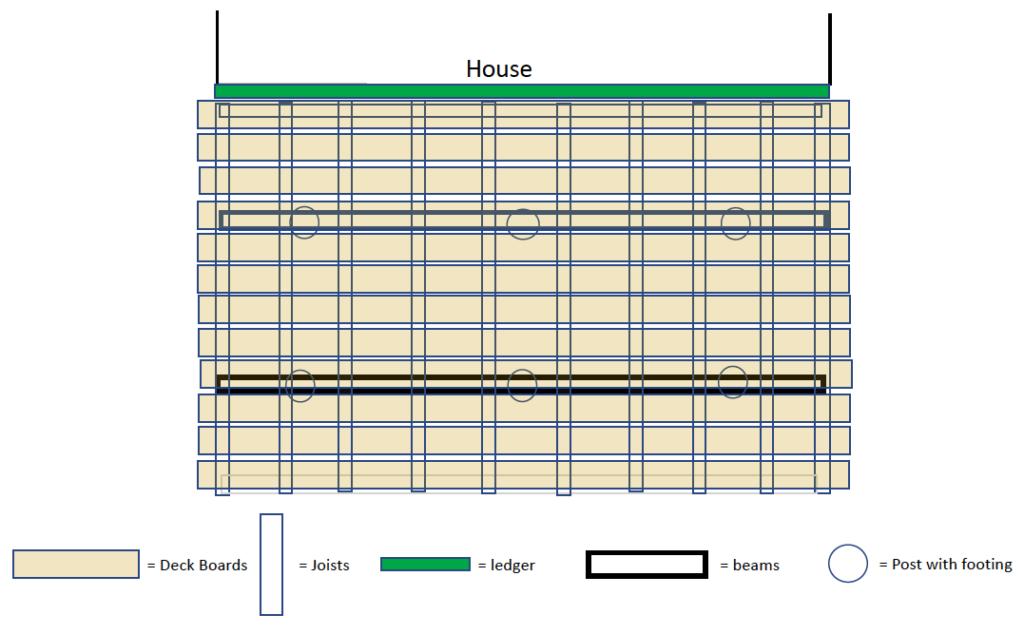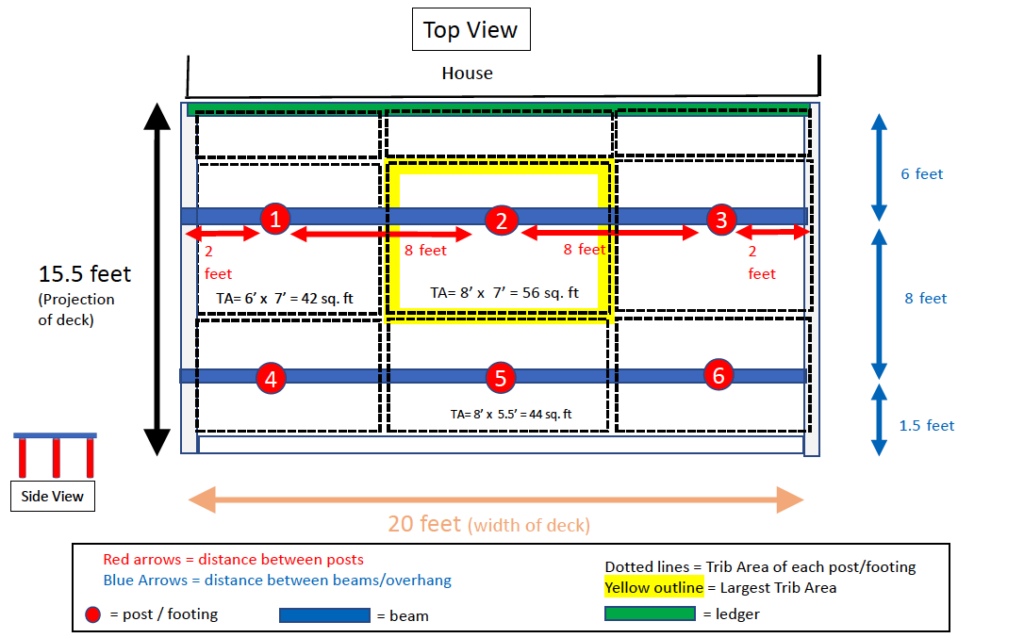Decks – Footing Size Calculation Guide
Determining the Footing Size Needed for Decks
Isolated footings describe a foundation type that supports a post or column that is not part of a continuous footing. The footing is “isolated”, and therefore it is straight-forward to calculate the load capacity of this footing type because there is no shared weight. All the weight carried by one post is transferred to one footing. Regardless from what material an isolated footing is made, it functions by spreading the load carried by the post over a larger surface area. As long as the footing is stronger than the soil on which it sits, the larger the surface area of footing, the larger the load it will carry. If stronger than the soil AND overloaded, a footing will simply sink into the ground.
By knowing two things:
1) Weight on the footing
2) Load capacity of the soil
You can determine the footing size needed to support the load by using this formula: A = B/C
A = Surface area of the footing
B = Load on the footing in pounds
C = Load carrying capacity of the soil in pounds per square foot (psf) Please Note: Because each post is sitting on an individual footing, we use “post” and “footing” interchangeably throughout this guide.
FootingPad post foundations are round, and the surface area of any circle is determined by the formula: pi r2 = 3.14 x (radius x radius) The surface area of a square or rectangle is determined by length x width. For example, a 12” x 12” square has a surface area of 1 sq. foot.
Footing Load Calculation Formula Applied to Deck Construction
In our footing size calculator, the data you input is used to identify the footing which has the largest tributary area, and subsequently, the largest load. This allows the calculator to provide a FootingPad large enough for all posts. In practice, once you understand the calculations, you can easily determine the footing size needed for each individual post for each project. Often, the sizes needed will be different. Usually, the design of the deck results in interior posts, versus those nearest an outside edge, will have a larger tributary area and therefore larger load.
Basic Deck Components: A Top View of a Rectangular Deck
Below is a drawing of a deck viewed from above. The deck boards are transparent so you see the structural components underneath.


Example – Deck Post Footing Size Calculation
Using the same deck as on prior page, we show how to identify the load on any given footing, which we use to determine footing size. To determine the tributary area of each post/footing, you must know the distance between posts and between beams. The TA is a measure of the length and the width that a post and footing carry. By taking ½ the distance between one post in each direction you can determine how much surface area of the deck that post and footing will carry.


Note this deck has a ledger (green), which means the deck is connected to the house, which will carry part of the load. In our example, we can look at any post/footing to determine its tributary area. We will examine the calculations for Post 1 and Post 2. A single post will have one footing to support its load. They are identified in our example by the red circle with a number. In this example Footing 1 carries half the distance to the house (half of 6’ = 3’) in one direction and half the distance to the post under the nearest beam (post # 4) (half of 8’ = 4’) in the other. So post #1 carries 7 feet (3’ + 4’) in one direction (projection of the deck away from the house) In the other direction (width of the deck), Footing #1 will carry the overhang (the distance between the post and the edge of the deck = 2’) and half the distance to post #2 (half of 8’ = 4’). For a total of 6’ Therefore the tributary area of Footing #1 = 6’ x 7’ or 42 square feet. This is 6’ of width and 7’ of projection. Normal decks are considered to have a dead load of 10 lbs. per square foot and a live load of 40 lbs. per square foot.
This example applies to areas where the snow load is LESS THAN 40 pounds per square foot (psf). See Appendix 2 for an example of a snow load HIGHER THAN 40 psf The 42 square feet of Footing 1 multiplied by 50 lbs./per square foot = 2100 lbs. of total load on Footing #1. See next page for calculations of the footing size. With the data we collect on the footingpad.com calculator, we need to identify the largest tributary area (TA) of the deck. In the example, that TA is identified by a yellow border carried by Footing #2. As the beam that post/footing #2 supports is 6’ from the house and the next beam is 8’ away the projection carried by #2 is 7’ (½ of 6 feet + ½ of 8 feet). The width of post 2’s TA is dependent on the spacing of the posts along the beam. Since they are 8’ apart, post #2 carries 4’ in both directions, for a total of 8 feet. The TA of post #5 is 7’ projection + 8’ width or 8 x 8 = 56 square feet. Often, as in this example, an interior post and footing will have the largest tributary area.
| FootingPad Diameter | Surface Area of Footing (sq.ft) |
|---|---|
| 10" | .545 |
| 12" | .785 |
| 16" | 1.39 |
| 20" | 2.18 |
| 24" | 3.14 |
Now that we know the tributary area size in square feet carried by post #1 and post #2, we only need to know the soil load capacity to calculate the size of the footing. Using the formula below:
A = B/C
A = Surface area of the footing
B = Load on the footing in lbs.
C = Load carrying capacity of the soil in psf
Post #1
Calculate the load:
B = 42 square feet x 50 lbs. = 2100 lbs.
C = Soil Capacity = 3000 psf
A = 2100 / 3000
A = 0.7
As .7850 > .70, a 12” or larger FootingPad will work for post #1 Post #2
Calculate the load:
B = 56 square feet x 50 lbs. = 3200 lbs.
C = Soil Capacity = 3000 psf
A = 3200 / 3000
A = 1.0667
As 1.3556 > 1.0667, a 16” or larger FootingPad will work for post #2
Load Calculation Formula for High Snow Loads on Decks
Snow loads also impact the load on a deck. Unlike post frame buildings, the snow load on a deck is used only if it is higher than the live load of the deck, generally assumed to be 40 lbs. per square foot (psf). The assumption is that there will not be both live load (people) and snow on the deck at the same time. Consequently, the load formula changes slightly when the snow load is greater than 40 lbs. psf. Using our earlier example of tributary area size, except that now we have a snow load of 50 lbs. psf:
Post # 1
Calculate the load:
B = 42 square feet x (10 lbs. dead load + 50 lbs. snow load)
B = 42 square feet x (60 lbs. per square foot) = 2,520 lbs.
C = Soil Capacity = 3000 psf
A = 2520 / 3000
A = 0.84
We now need to move to a 16” footing (1.39 > .84) for post #1
Post # 2
Calculate the load:
B = 64 square feet x (10 lbs. dead load + 50 lbs. snow load)
B= 64 square feet x 60 lbs. per square foot = 3,840 lbs.
C = Soil Capacity = 3000 psf
A = 3840 / 3000
A = 1.28
As 1.39 > 1.28, we are able to stay with a 16” or larger FootingPad will for post # 2.
